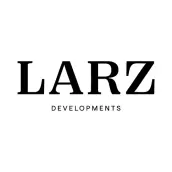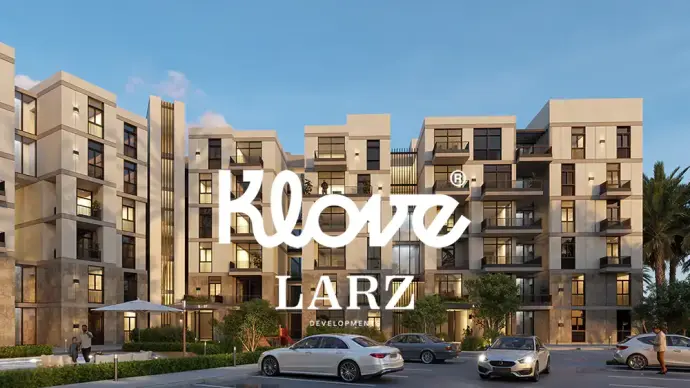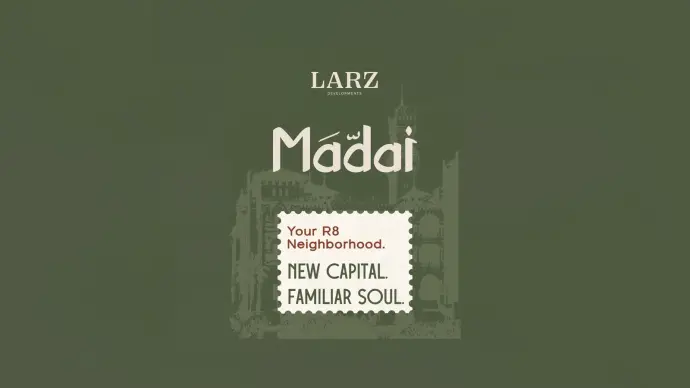About Larz Developments
Larz Developments was founded in Cairo, Egypt, by Eng. Abdulrahman Gaweesh, driven by a bold vision to create iconic, high-quality projects that blend innovation and opulence.
Larz Developments is a sister company of Al Gaweesh Group, stands as a prominent conglomerate in the Middle East with a diverse portfolio of subsidiaries spanning various industries, most notably construction and urban development. Since 1982, the group has been committed to successfully executing major projects, contributing significantly to the development landscape in Egypt and the communities it operates in : Across Egypt, Dubai, KSA, UK, and Africa, Al Gaweesh Group delivers turnkey projects in various fields, including housing, infrastructure, transportation, healthcare, water supply & sanitation, industry, urban development, and power generation.
The Group’s Total Market Valuation Is Estimated To Be Nearly 2 BILLION USD
Projects Portfolio
- KOV "(Commercial + Administrative)" with a total investment of 2 billion EGP.
KOV is a stunning strip mall, strategically located in the Fifth Settlement near one of the largest residential compounds in Cairo, more specifically within the elite Golden Square of New Cairo. The project is designed and implemented using the latest, top-notch building systems, covering an area of approximately 4,500 square meters. The mall consists of a basement, a ground floor, a mezzanine, and 2 identical floors.
Designed by Hany Saad Innovations, the architecture exudes modern elegance, complemented by a sophisticated ambiance that caters to the elite clientele.
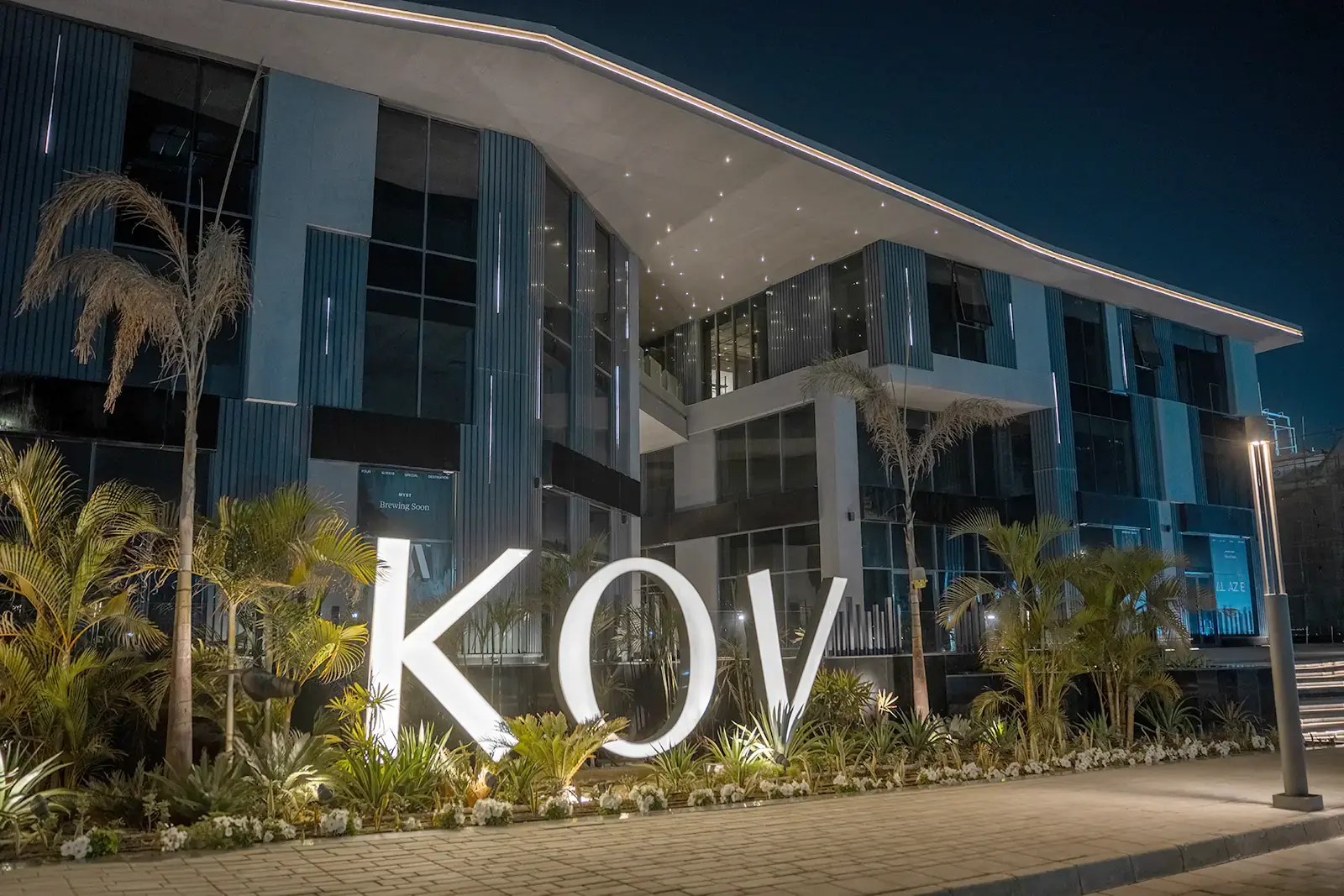
- LARZ Business Hub "(Commercial + Administrative)" with a total investment of 3 billion EGP.
LARZ Business Hub is poised to become the preferred destination for businesses seeking to thrive in New Capital's thriving commercial landscape, with its commitment to creating a dynamic and supportive work environment.
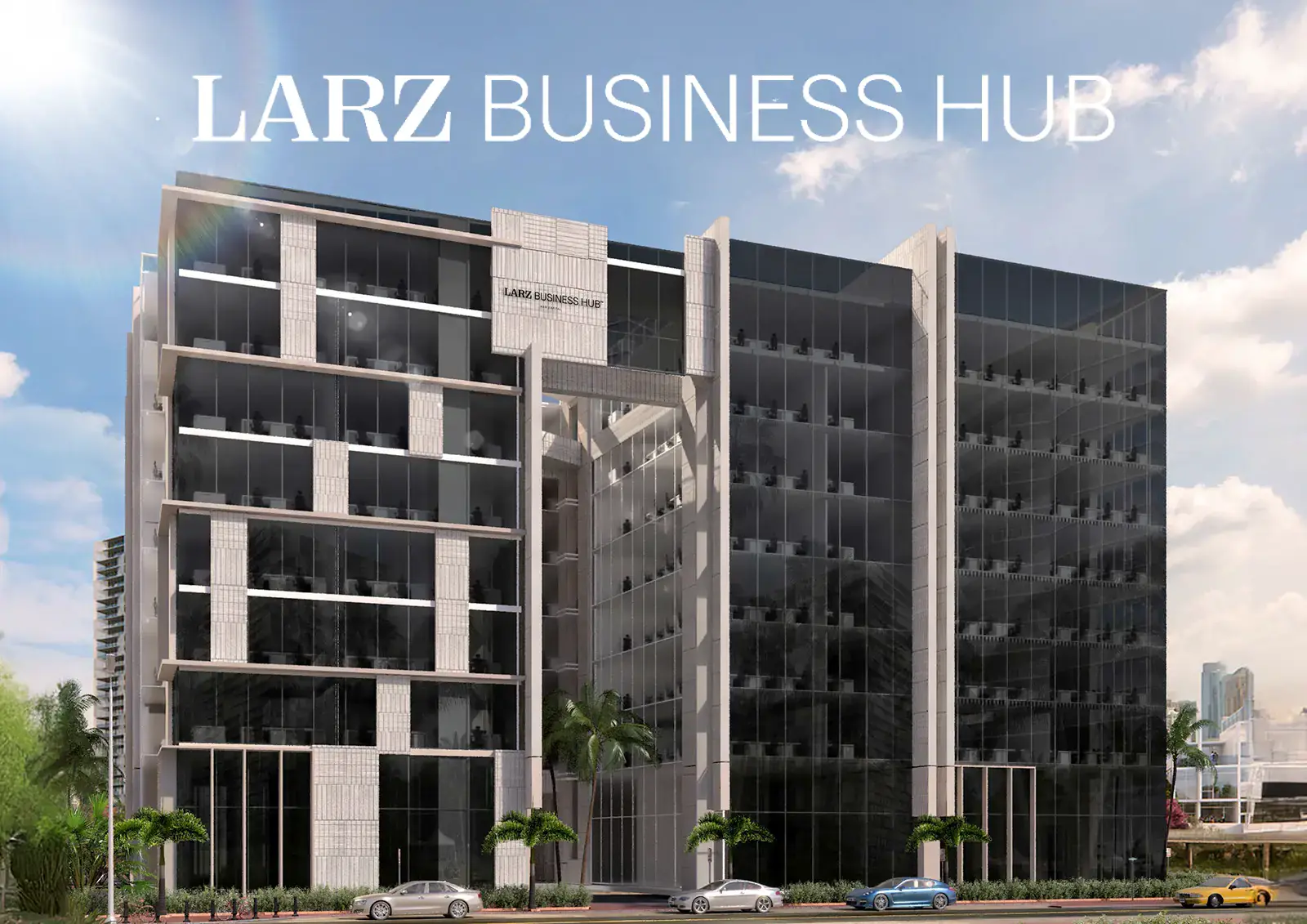
- Klove Compound "Residential" with a total investment of 30 billion EGP.
Klove redefines integrated living by transforming essential service areas into striking natural amenities. The minimalist, modular architectural design cleverly directs service shafts outwardly, converting them into tall, lively vegetated courts & shaded terraces. These spaces are strategically oriented to capture desirable views without sun glare, ensuring comfort and privacy. Furthermore, these air shafts double as light wells, permeating the basement parking and ground floor with an abundance of natural light, effectively turning what are typically utilitarian zones into vibrant, inviting urban spaces.

